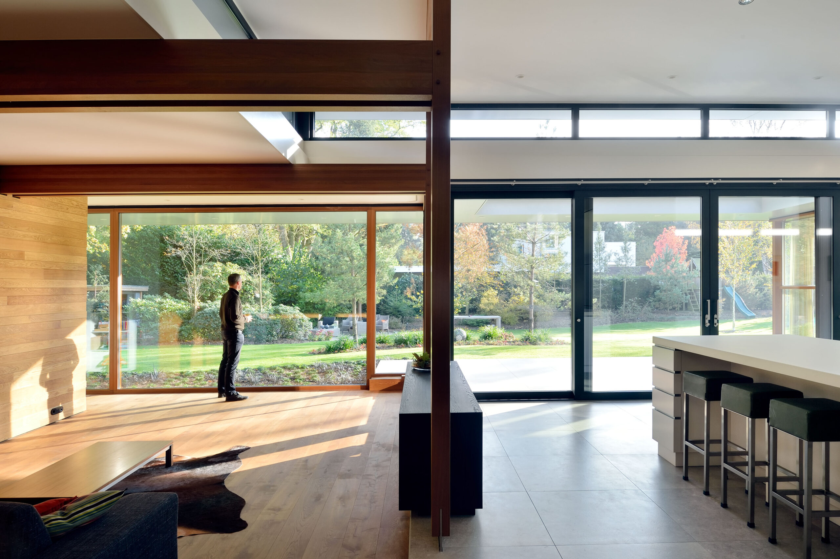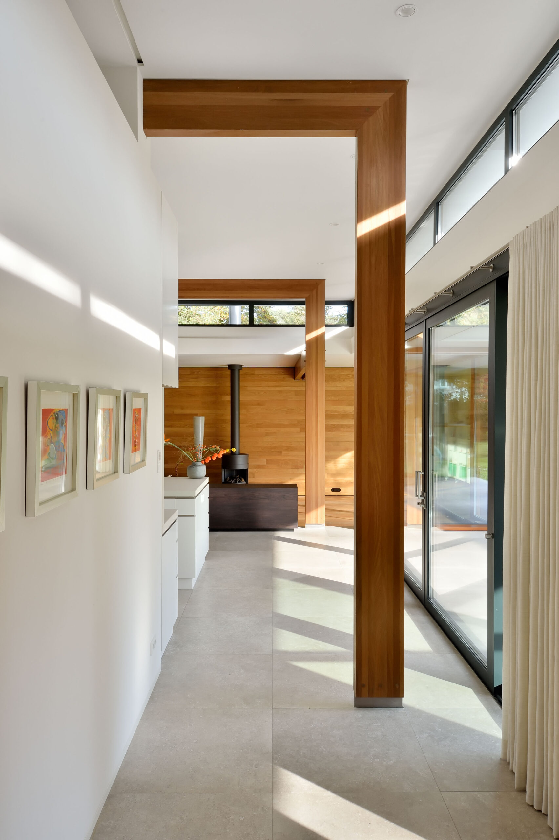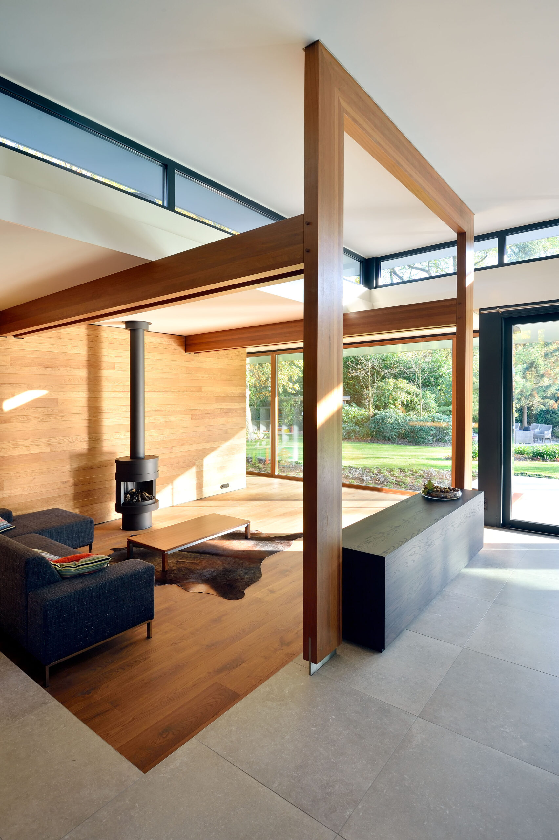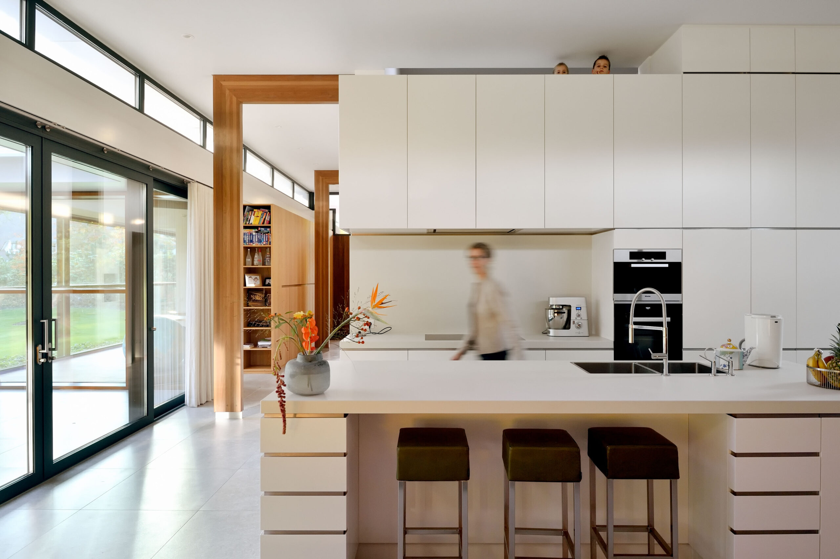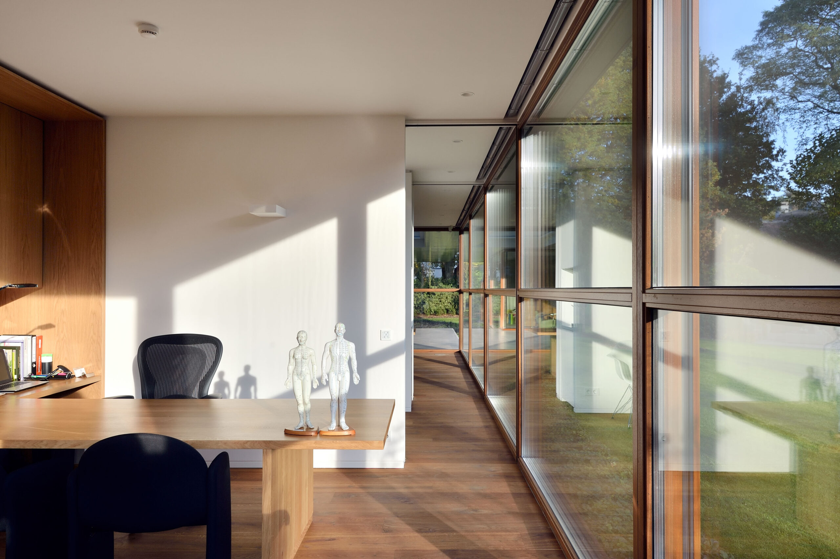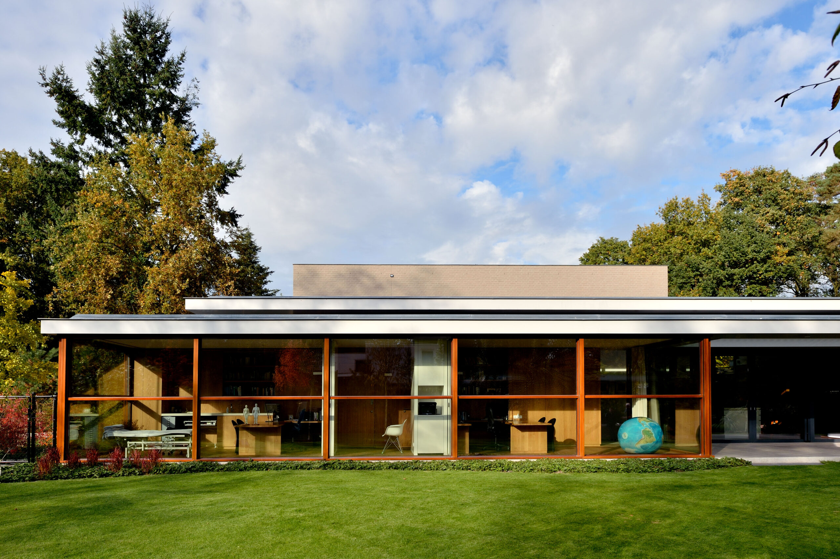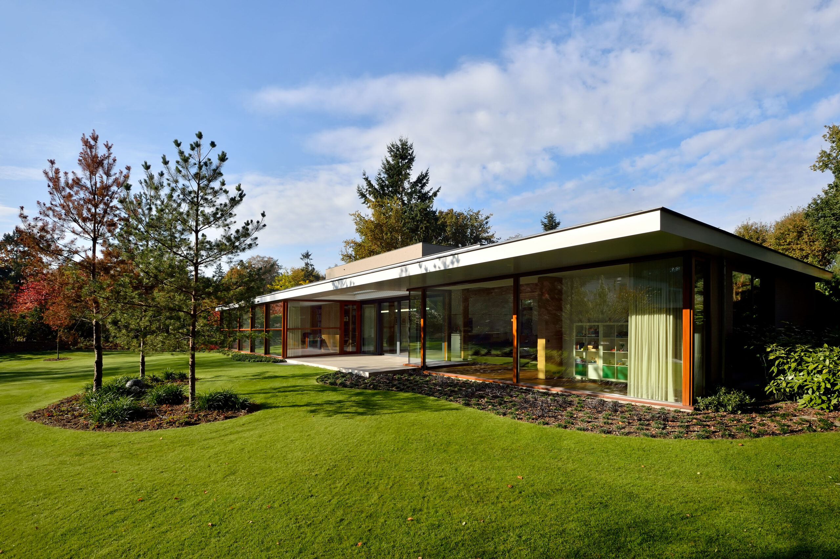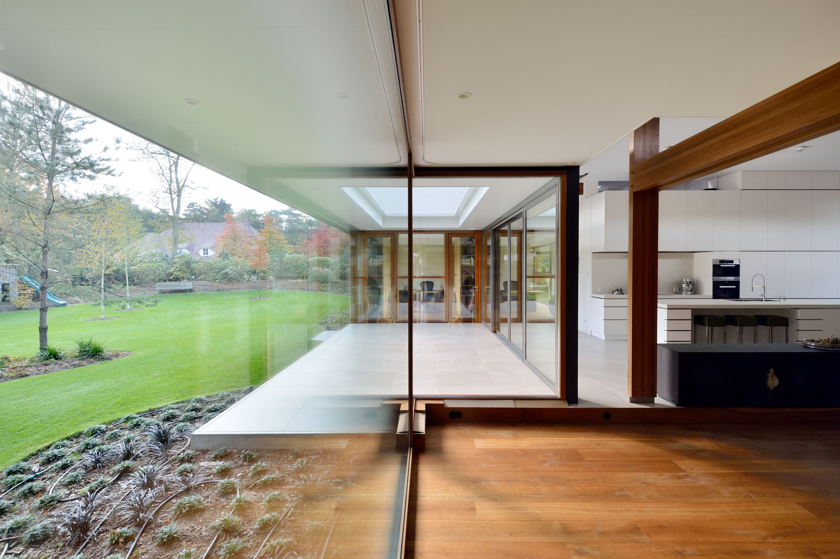
13037. Villa aan de Bommel.
This project, developed in collaboration with clients following the LEAN model, adopted a distinctive approach. Right from the beginning, the focus was on seeking ‘co-designers’ rather than conventional architects. There was a deliberate intent to collectively create something meaningful. Throughout the process, the couple wielded significant influence and enjoyed a considerable degree of freedom in decision-making. This collaborative effort was overseen by Daan ter Avest (architect) and Lies Willers (interior architect and spatial designer), who formed an ad-hoc partnership.
The final outcome showcases a seamless integration of the exterior and interior, achieved through careful material selection. The wooden half-timbered structure defines the space and leverages the interior to establish distinct zones within. www.masarchitectuur.nl
