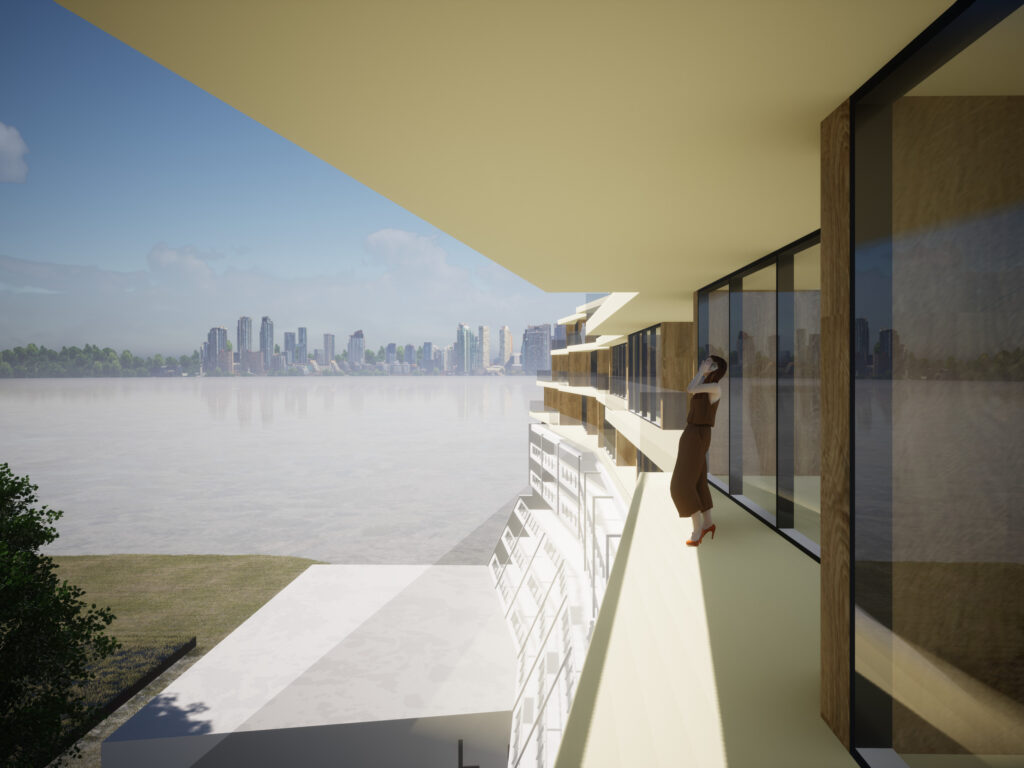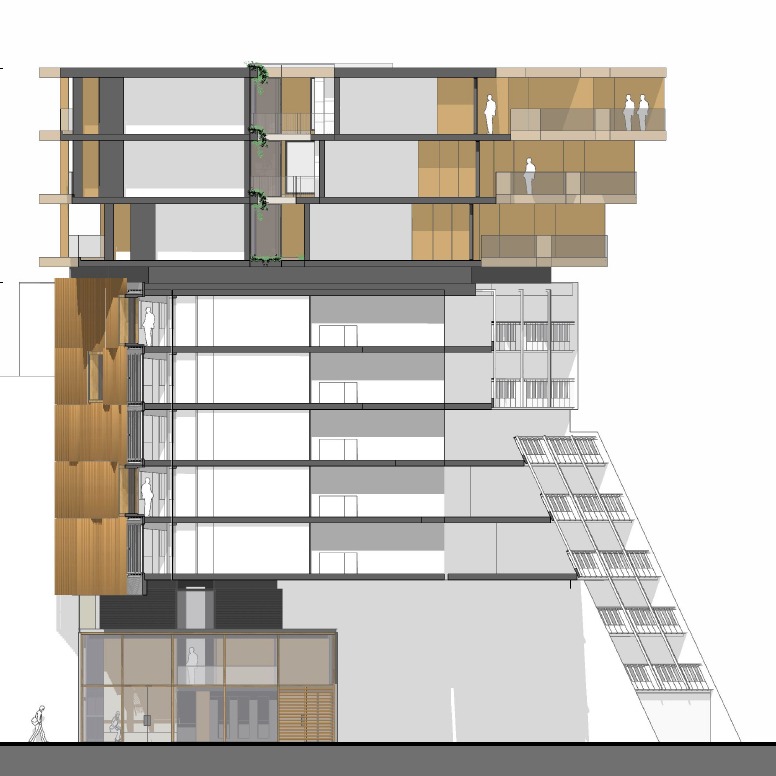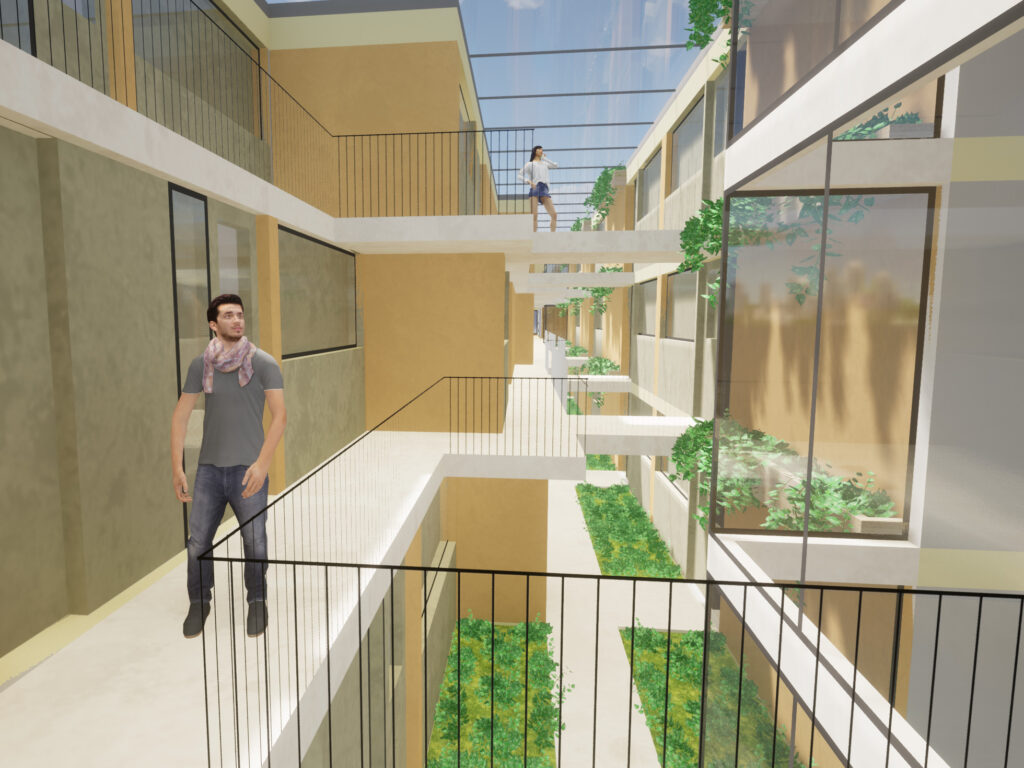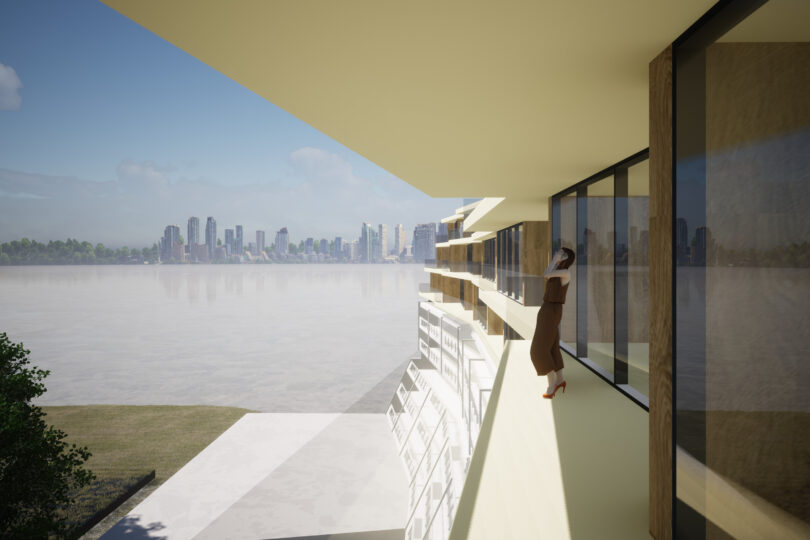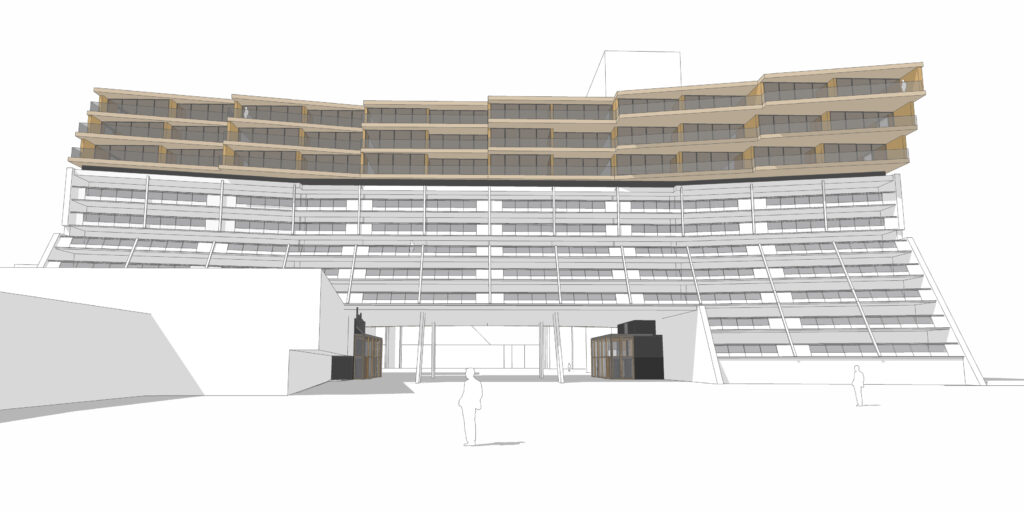
21001. The Netherlands, Wooden Lofts.
Daan ter Avest Architects, in collaboration with Mirck Architecture, designed an extension for an existing residential building. Inspiration for the design was drawn from the distinctive concrete structure, the surroundings, and the sun. The new construction is an optimal Cross-Laminated Timber (CLT) structure aligned with the concrete framework. The volume takes into consideration the surrounding buildings and sightlines. The unique deformation of the volume provides both sun shading and ample natural light indoors.
