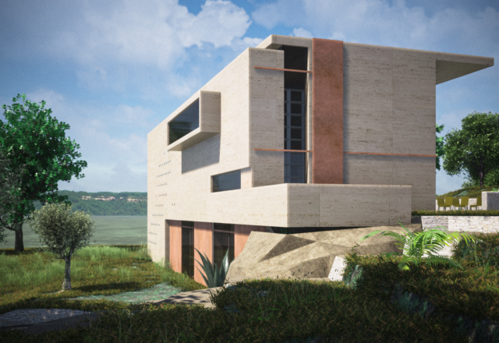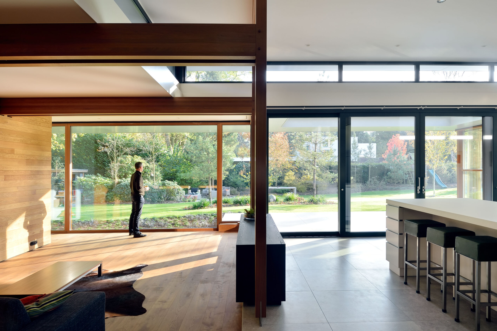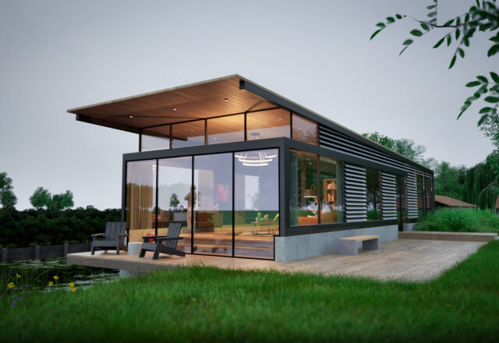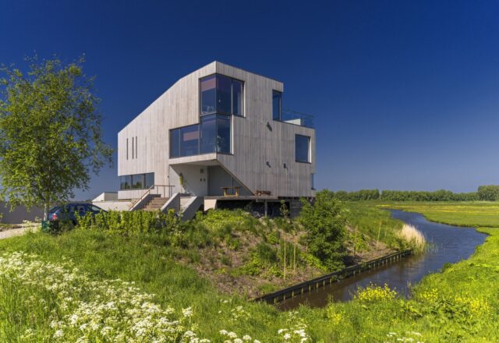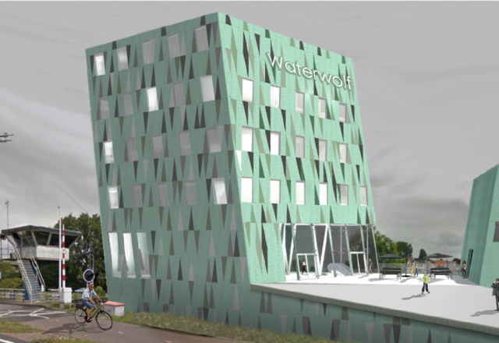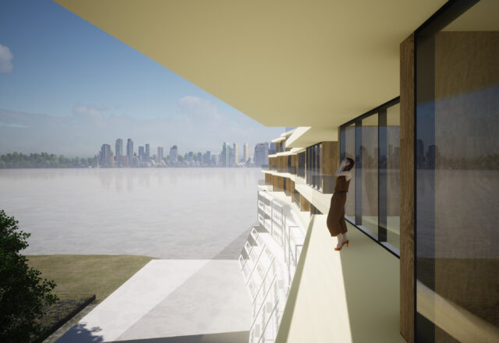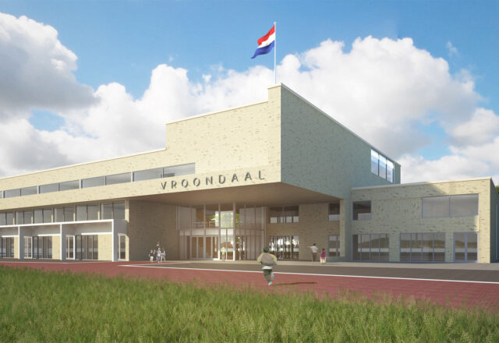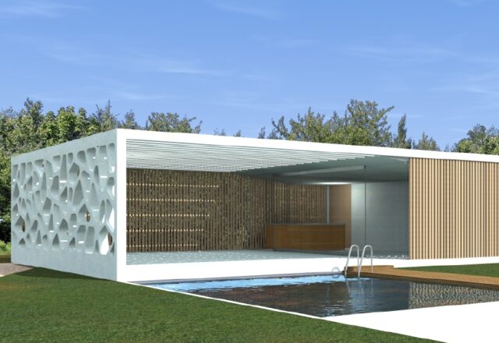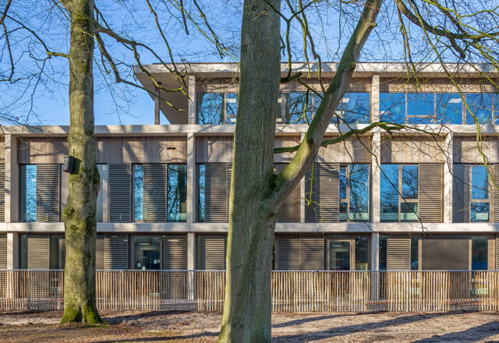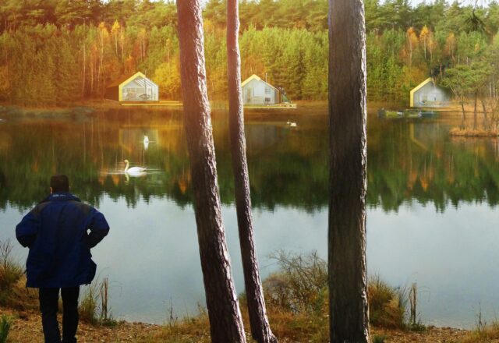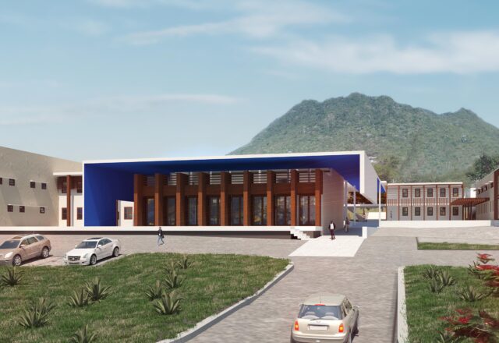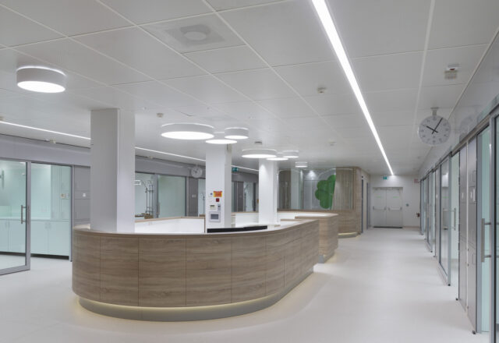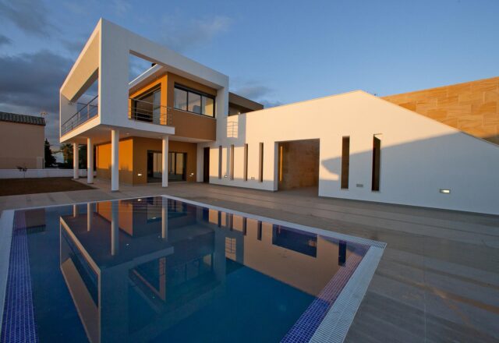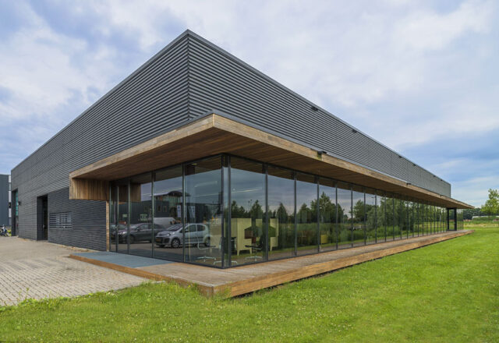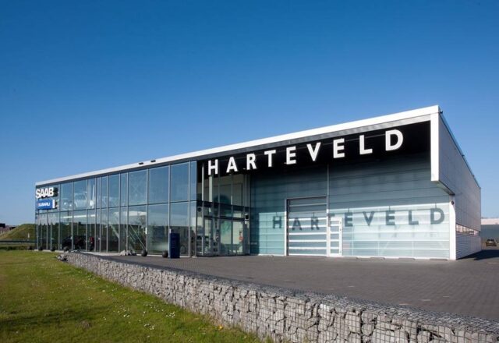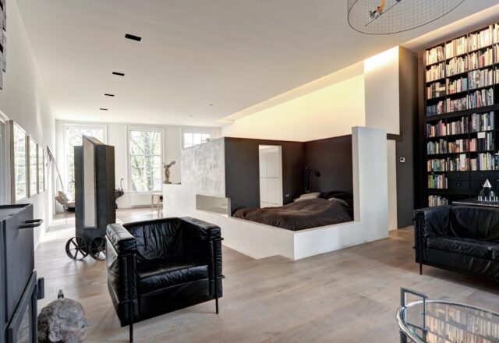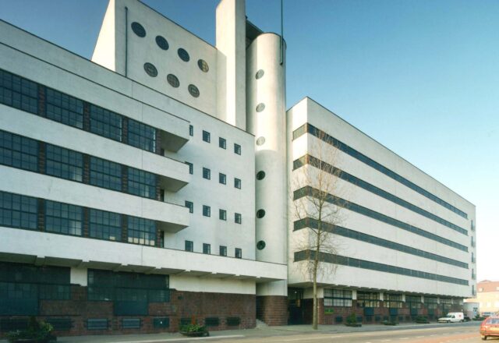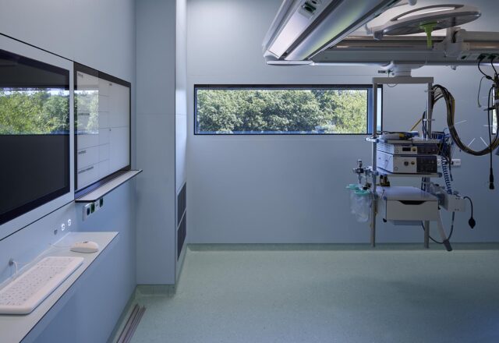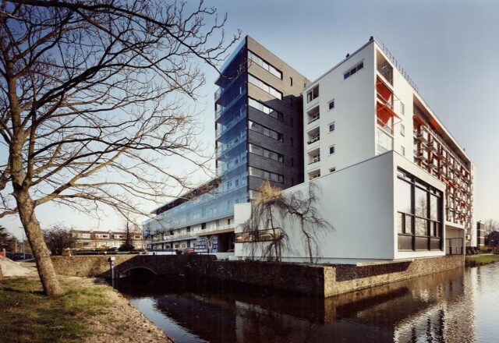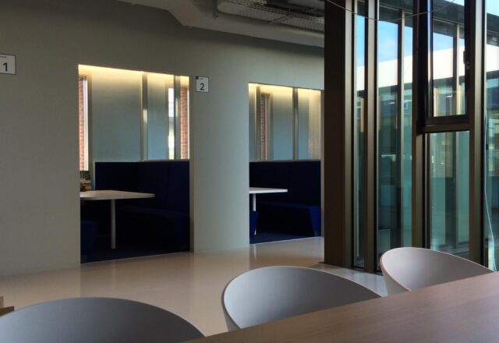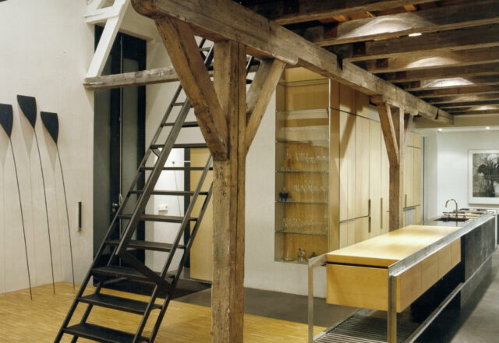22001. Marocco, Maghreb Coast, Villa Amber. In a collaborative and immersive partnership with our clients —a creative Moroccan-Dutch couple based in Amsterdam— Architect Lies Willers and I conceptualized and crafted this exquisite family home near Tangier, Morocco. Villa Amber is designed akin to a camera obscura, strategically allowing light to grace its spaces at their…
Co-creation
13037. Villa aan de Bommel. This project, developed in collaboration with clients following the LEAN model, adopted a distinctive approach. Right from the beginning, the focus was on seeking ‘co-designers’ rather than conventional architects. There was a deliberate intent to collectively create something meaningful. Throughout the process, the couple wielded significant influence and enjoyed a…
Water-air connection
22000. Aalsmeer, houseboat Uiterweg. The connection of water and air with a view was the starting point. Solidified together in one form.
Observatory
04069. Villa Lutkemeerweg Amsterdam. Uniquely situated on a dike at the edge of a polder. The house is designed in such a way that one can experience the landscape to the maximum by looking outside on all sides. Conversely, several functions are intentionally enclosed in the design, creating a good balance between privacy and views….
Together under one roof
20059. Sint Eustatius, Dutch Caribbean, Gwendoline van Putten School. The Gwendoline van Putten School provides Secondary Education on St. Eustatius and, being the only secondary school on the island, offers a wide variety of education. The entire school is covered by an overarching roof that provides ample shade and shelter. In addition to the regular…
Water Wolf
016094. Aalsmeer, Hotel Waterwolf. Spatially fractured and then designed with a sloping volume to create a more than worthy hotel on a very narrow location. www.masarchitectuur.nl
Concrete 1985 + Wood 2025
21001. The Netherlands, Wooden Lofts. Daan ter Avest Architects, in collaboration with Mirck Architecture, designed an extension for an existing residential building. Inspiration for the design was drawn from the distinctive concrete structure, the surroundings, and the sun. The new construction is an optimal Cross-Laminated Timber (CLT) structure aligned with the concrete framework. The volume…
Manhattan on the Maas
17073. Rotterdam, Restaurant Azura. The experience of mystique from distant lands has been central to the expansion and design of Restaurant Azura. Within a dark, large urban setting, you are taken on a journey to the seemingly hidden treasures. The discovery of Jade and the presence of golden ornamentation are used as visual elements to…
The Hague School
17077. The Hague, Vroondaal, elementary school. The design aims for a subtle variation in front and rear areas through the composition of volumes. The facades draw inspiration from The Hague architecture. The color scheme of the exterior turns the building into an object in the neighborhood, establishing a connection with the dune landscape. www.masarchitectuur.nl
Cobogó
15046. Brazil, Brasilia, Villa Calvini. Brazilian architecture is distinctive for its openwork masonry or structures known as ‘cobogó’ In this villa, these semi-open structures have been applied in a contemporary manner. The glass openings are equipped with sliding bamboo panels, allowing for a play with the openness of the villa depending on the situation. www.masarchitectuur.nl
Working in a Green Cloud
23015. Amsterdam, MAS Dienstverleners. Additional daylight has been introduced into the existing office, and the old concrete structures have been preserved. While walking, it is a transparent and clear office. While sitting, there is complete privacy. A gradient in the company color provides a peaceful environment to work in complete privacy. A collaboration with Lies…
Information Square
04002 Hengelo. Bibliotheek. No books on the ground floor, but information and reception are available. From municipal information to city news. The access to the first floor for studying and borrowing books. And, of course on the ground floor; a neighborhood drop-in area with a newspaper table. Supported by a cafe. Designed in collaboration with…
Boathouse
10062. Kudelstaart, villa. The boathouse as a metaphor has a clear and concise constructive structure with a wooden protruding shape. From the wooden extension, there is a view over the Westeinderplassen. The straightforward structure is sturdy, and windows and doors are strategically placed in highly functional areas as needed.
Baobab
09049. The Hague, Basalt. For the rehabilitation center of Basalt in The Hague, a floor plan with a central layout was chosen where everyone can meet each other. The concept of the Baobab was proposed by Joost Berger, the central meeting place with the baobab tree, commonly known from Africa. www.masarchitectuur.nl
Open-air school
13041. Hilversum, MYTYLschool. Multidisciplinary top care from a holistic approach forms the basis of this special education. The location in the forest provides the freedom to run outside. A true open-air school with all the possibilities to enjoy education both indoors and outdoors. www.masarchitectuur.nl
Swan Lake
14001. Terhills Resort, Belgium. We were invited to join a multidisciplinary team consisting of clients, investors, architects, and other specialists to prepare a comprehensive pitch presentation for the resort’s brand identity, planning, and architecture. I contributed my expertise in master planning, architectural design, and storytelling, leveraging my ability to instill communal core values in the…
Blue beads connect
12076. Sint Eustatius, Dutch Caribbean, Central Government Housing. The mysterious blue beads have a long history with a deeply connected soul. The blue color is used within all connections as a starting point with spacious paths and connections between the departments. The wind provides coolness, and the solitary standing flamboyant symbolizes the pride of the…
Stress reduction
12030. Roosendaal, Bravis Hospital, Intensive Care. Efficiency, clear overview and quick action was leading in this design and layout. Obviously, safety is leading at all times in this highly professional medical environment. From the patients point of view, distracting medical equipment is hidden where possible and beds have free rear walls, the design provides maximum…
Daylight cleanses thoroughly
15004, Aalsmeer, Loogman is a facility for washing and interior cleaning. Wherever cleaning takes place, extra daylight is brought in. A dual effect to feel cleaner. While the car is being fueled, washed, and polished inside, customers can also shop and dine extensively.”
Sunglasses
10016. Spain, Cadiz, La Barrosa. With an unobstructed view over the ocean, the vista is architecturally framed. The approach to the residence is directly from the public road to the upper floor. Access to the living area is then gained through the terraces. This chosen solution ensures the privacy of the pool and guest accommodations…
Peering through Candy Wrapper
09037. The Hague, Melis. In the early stages, the core values of various users were established through co-creation in the design process. The building houses Tyltyl School “de Witte Vogel,” Mytyl School “de Piramide,” and a child day center, serving a sensitive target audience. Ensuring the ability to look outside while avoiding direct visibility is…
Sun visor
06114. Bergschenhoek, Van Vliet. With the daylight, one looks out over the polder, emphasizing this by applying the same cross-section across the entire width of the building. At one specific location perpendicular to this cross-section, a full-height view is provided of the workshop, thereby showcasing the work processes.
Ice Cubes
04901. Delfgauw, SAAB garage. The once-Swedish brand SAAB embodies a northern DNA. A comprehensive roof shelters two ice cubes. The design is customized to the inherent function. Dull and brushed ice characterizes the workshop, allowing filtered light to penetrate. In the showroom, polished and shiny ice enhances the presentation of all showcased cars. www.masarchitectuur.nl
Cross Laminated Timber
20012. Rhenen, Villa. My first entirely CLT-built or composite villa. It’s nice to see that the preparations in the factory offer many advantages during the quick assembly. Everything is incorporated into the construction elements. It’s a wonderful feeling to walk through this warm and inviting house.
Clarity
08901. Amsterdam, Singel loft. Clear concept within the grand design of a former bank building. The integrated design elements have been deliberately kept low and compact as much as possible. This ensures that the overview and the overall experience of the original bank building are maintained. Daylight plays freely within this concept.
Landmarks for the neighborhood
03000. Rotterdam, Plein 1953. Residential and care apartments for the Humanitas Foundation in Rotterdam. The buildings are situated on a facilities base with a central function for the neighborhood.
Readable functionality
01708. Rotterdam, HAKA building. The former HAKA building from 1932 provided grocers with the opportunity to offer high-quality groceries at a reasonable price, functioning as a Trade Cooperative. The building has been carefully restored by us.
Operations with a View
15025, Zeist, Diakonessenhuis, Operating rooms. The renovation at the Diakonessenhuis involves an expansion of several operating rooms. These concern medical procedures without an urgent nature. Hence, a calming element has been introduced – the ability to look outside. www.masarchitectuur.nl
Bookend
03901. Rotterdam, The Termaathuis. With great respect, the new expansion of Theodora Wilhelmina Termaathuis serves as a bookend to uphold the original design and building. The old construction receives all the attention, and the new construction takes a step back.
No heavy makeup for the old lady
04061. Dordrecht, Sterrenburg, renovation of 550 homes and neighborhood facility. With respect for the original functional architecture, the interventions have been carried out with utmost consideration. The newly designed entrances play a key role in achieving this. In addition, rooftop residences have been created on two apartment buildings, designed to be lightweight through the use…
Corporate Identity
15002. Breda, NewCold. A clear appearance with a strong corporate identity served as the starting point. An open office structure was chosen, with separated glass meeting rooms designed to resemble partially polished ice blocks, ensuring privacy. At eye level, one has an overview of the entire, bright, and transparent office. www.masarchitectuur.nl
Horse Stable
02003. Rotterdam, Overschie. A modern contemporary interior designed by Lies Willers is a thoughtful realization within the original structure, formerly a horse stable. Architecturally, the main form has been restored by Daan ter Avest, allowing the interior to be seamlessly integrated.

